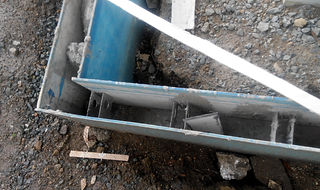
& Construction Services
BERDEA REALTY

Pre-form wall is a system of formwork for reinforced concrete usually made with fiber cement board interconected with a tubular that stays in place as a permanent interior and exterior substrate for walls, floors, and roofs. The forms are interlocking modular units that are dry-stacked (without mortar) and filled with concrete. The units lock together somewhat like big bricks and create a form for the structural walls or floors of a building. Pre-form wall construction has become common place for both low rise commercial and high performance residential construction as more stringent energy efficiency and natural disaster resistant building codes are adopted.
CONSTRUCTION
Reinforcing steel bars (rebar) are usually placed inside the forms before concrete is poured to give the concrete flexural strength, similar to bridges and high-rise buildings made of reinforced concrete.
After the concrete has cured, the forms are left in place permanently to provide a variety of benefits, depending on materials used:
-
Good Surface burning characteristics rating
-
Space to run electrical conduit and plumbing. The form material on either side of the walls can easily accommodate electrical and plumbing installations.
-
Backing for drywall or other finishes on the interior and stucco, brick, or other siding on the exterior
-
Improved indoor air quality
-
Regulated humidity levels and mitigated mold growth (hygric buffer)
-
Pre-form Wall create a structural concrete wall, either monolithic or post and beam, that is up to ten times stronger than wood framed structures.
-
Structural integrity for better resistance to forces of nature, compared to framed walls.
-
Pre-form Wall system, if used in high seismic risk zones, has an acceptable ductility.
-
Pre-form Wall System is less demanding, owing to its modularity. Less-skilled labor can be employed to lay the forms, though careful consideration must be made when pouring the concrete to make sure it consolidates fully and cures evenly without cracking.
-
Pre-form walls are conventionally placed on a monolithic slab with embedded rebar dowels connecting the walls to the foundation.ICF decking is becoming an increasingly popular addition to general ICF wall construction. ICF decking weighs up to 40% less than standard concrete flooring and provides superior insulation. ICF decking can also be designed in conjunction with ICF walls to form a continuous monolithic structure joined together by rebar. ICF deck roofs are less common, as it is difficult to pour concrete on an angled surface.
-
Pre-form walls are constructed one row at a time, usually starting at the corners and working toward the middle of the walls. End blocks are then cut to fit so as to waste the least material possible. Structure frames are placed around openings to give added strength to the openings and to serve as attachment points for windows and doors.
-
Interior and exterior finishes and facades are already smooth so no plastering are necessary.
-
Plumbing and electrical conduit can be placed inside the forms and poured into place, though settling problems could cause pipes to break, creating costly repairs. For this reason, plumbing and conduit as well as electrical cables are usually embedded directly into the tubular before the wall coverings are applied.
STRENGTH
BUILDING PROCESS
FLOORS & FOUNDATIONS
WALLS
PLUMBING & ELECTRICAL